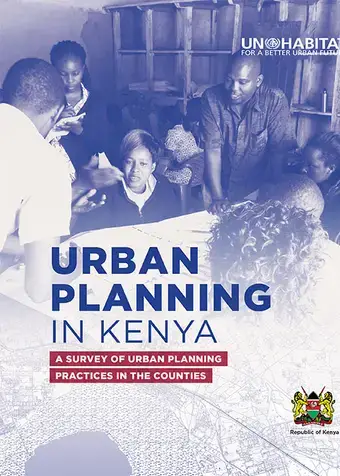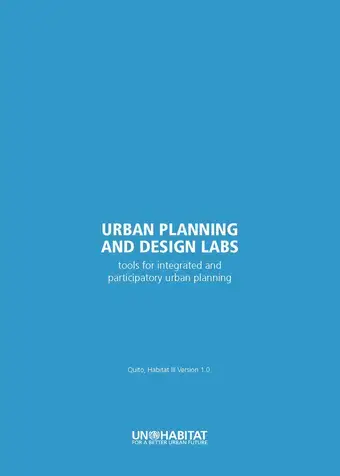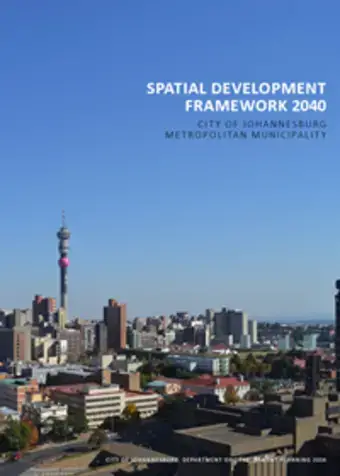 UN-Habitat invites national governments, local authorities, planning professionals, and civil society organizations to be part of our IG-UTP Compendium of Inspiring Practices: Health Edition by sharing with us case studies on urban and territorial planning (strategies, plans, designs and achievements) for the promotion of better urban health and wellbeing and <
UN-Habitat invites national governments, local authorities, planning professionals, and civil society organizations to be part of our IG-UTP Compendium of Inspiring Practices: Health Edition by sharing with us case studies on urban and territorial planning (strategies, plans, designs and achievements) for the promotion of better urban health and wellbeing and <
Call for Case Studies: Urban and Territorial Planning for Health
Publications supporting the spatial planning initiatives in Palestine launched
Ramallah, December 19, 2016 - UN-Habitat and its national partner, State of Palestine Ministry of Local Government launched two new publications under the framework of the joint cooperation to defend and advocate for the planning rights of Palestinian communities in Area C of the West Bank that is effectively controlled by the Israeli authorities.
International Guidelines on Urban and Territorial Planning discussed at ISOCARP Congress
Durban, 28 September 2016 - Planners from around the world engaged in discussing the application of the International Guidelines on Urban and Territorial Planning Guidelines; a new tool being developed to provide a global reference framework for improving global policies, plans, designs and implementation processes.






